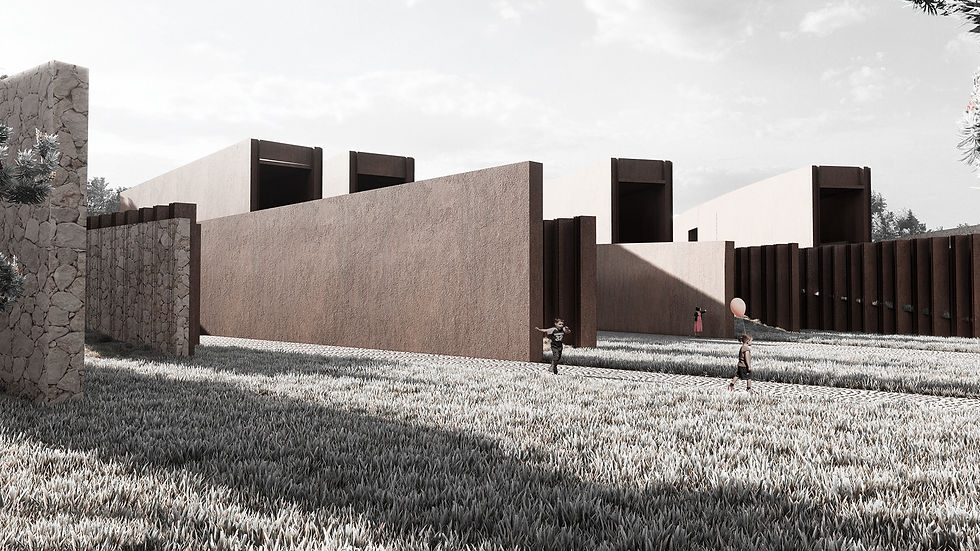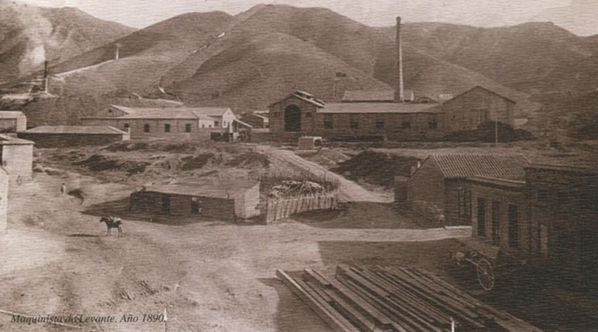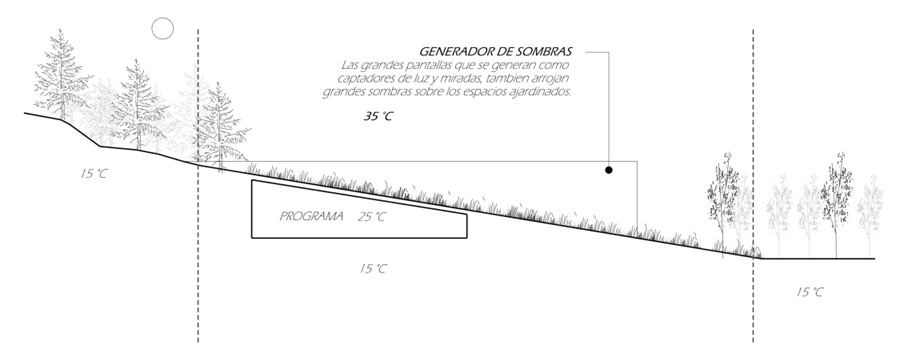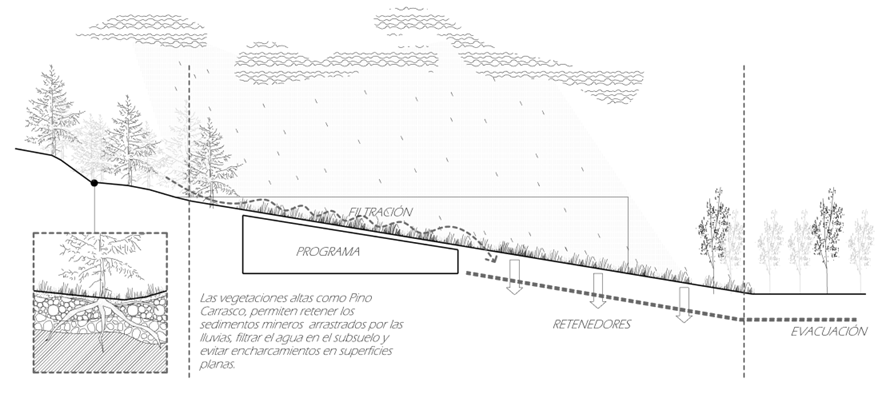
The Tourist Hub of La Unión
This project is the result of my final master's thesis (TFM), which provided me with great rewards as a designer and architect.
The scope of the project is located in the municipality of La Unión (Murcia), a place of notable landscape and heritage value. The project aims to address the municipality's needs to rehabilitate "La Maquinista del Levante," an industrial area of great historical value.
History
La Unión is a municipality that has made its mark on the metal industry, specifically steel. At the end of the 19th century, the first buildings of the Maquinista factories were built, where the main activity was the extraction of metals from the mines in the mountains.
It was then that mining districts began to emerge, the industrial sector expanded, and the railways emerged. Her story has spread throughout Spain, and the machinist was well known for the events that took place in her factories.

Present
After the mining sector was abandoned, "La Maquinista del Levante" remained closed for much of that period, until today, partially deteriorating.
The city expanded until it was bordered by the railway line, creating narrow passages to the industrial complex, which remained outside the urban fabric.
Strategy
After several historical debates and analyses, the approach of non-intervention was followed in "The Machinist of the Levant," quoting Ruskin: " Restoration is the most complete destruction a building can suffer. To restore a monument is to destroy it in order to create false copies and imitations."
In this way, the project focused on connecting the urban area with the landscape and the industrial complex that was being divided by the railway, providing green and accessible infrastructure, reducing flooding and contamination from mining sediments in the urban fabric, etc. Furthermore, to provide a socioeconomic response to the municipality, an alternative program is proposed to boost the local economy through a Tourism Hub.
Methodology
The overwhelming scale, the relationship with the environment and the connection with the driver were difficult challenges to solve, so four different proposals were developed:

To create minimal visual impact, attention was paid to the geometry of the lines. From this point on, a series of basic architectural concepts were followed to develop the project:
PLANS
Project Data
Urban planning: 76,000 m
Program: 2,500 m2
350 hours
100%















































